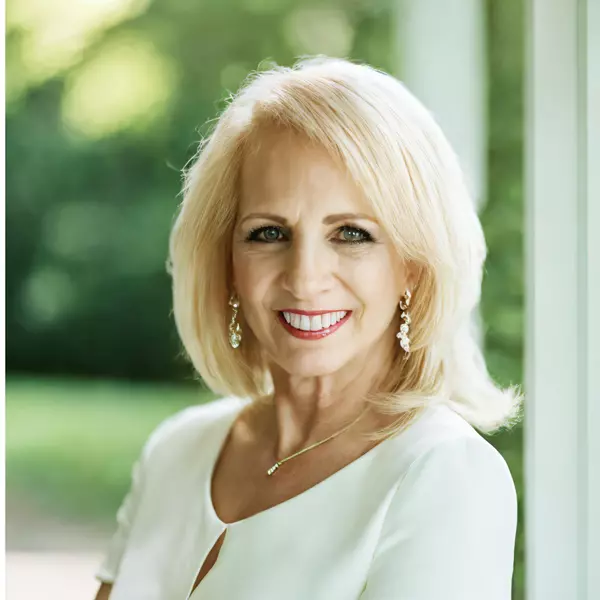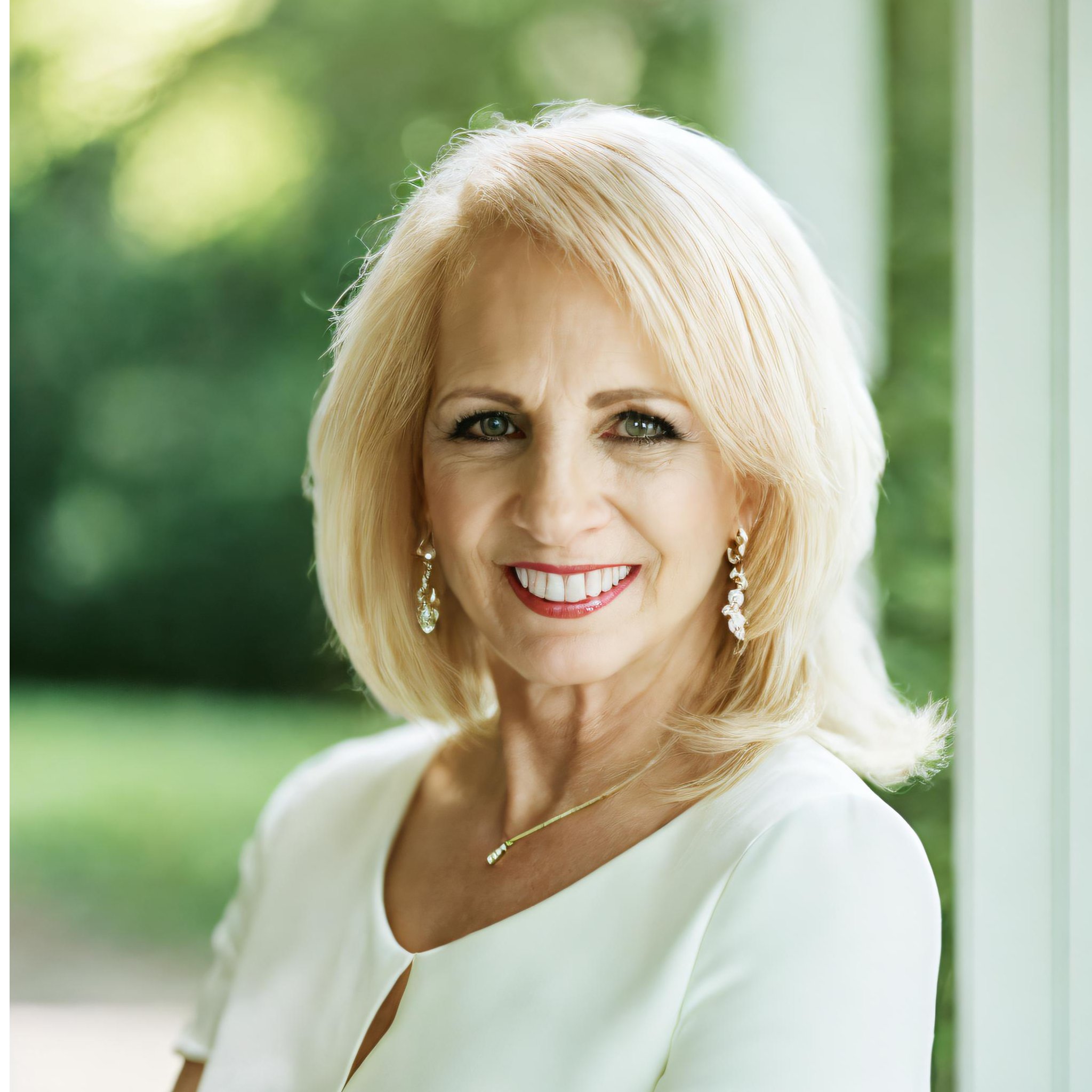
2497 HERITAGE GREEN AVE Davenport, FL 33837
5 Beds
4 Baths
3,448 SqFt
UPDATED:
Key Details
Property Type Single Family Home
Sub Type Single Family Residence
Listing Status Pending
Purchase Type For Sale
Square Footage 3,448 sqft
Price per Sqft $230
Subdivision Greens At Providence
MLS Listing ID G5095297
Bedrooms 5
Full Baths 4
HOA Fees $400/qua
HOA Y/N Yes
Annual Recurring Fee 1600.0
Year Built 2007
Annual Tax Amount $8,342
Lot Size 0.260 Acres
Acres 0.26
Property Sub-Type Single Family Residence
Source Stellar MLS
Property Description
Additional updates include: Complete interior and exterior repaint in 2023. New HVAC system and full duct cleaning. Fully updated flooring throughout. New screens and hardware on pool enclosure.
This home offers true turnkey luxury with no updates needed and no detail overlooked. Schedule your private showing today and experience the exceptional lifestyle that awaits in Heritage Green.
Location
State FL
County Polk
Community Greens At Providence
Area 33837 - Davenport
Interior
Interior Features Ceiling Fans(s), Kitchen/Family Room Combo, Solid Surface Counters
Heating Central
Cooling Central Air
Flooring Carpet, Luxury Vinyl, Tile
Fireplace false
Appliance Built-In Oven, Cooktop, Dishwasher, Microwave, Refrigerator
Laundry Inside, Upper Level
Exterior
Exterior Feature Lighting, Sidewalk, Sliding Doors
Garage Spaces 3.0
Pool Deck, In Ground, Screen Enclosure
Utilities Available Electricity Connected
Roof Type Tile
Attached Garage true
Garage true
Private Pool Yes
Building
Entry Level Two
Foundation Slab
Lot Size Range 1/4 to less than 1/2
Sewer None, Public Sewer
Water Public
Structure Type Stucco
New Construction false
Others
Pets Allowed Yes
Senior Community No
Ownership Fee Simple
Monthly Total Fees $133
Acceptable Financing Cash, Conventional, FHA, VA Loan
Membership Fee Required Required
Listing Terms Cash, Conventional, FHA, VA Loan
Special Listing Condition None
Virtual Tour https://www.propertypanorama.com/instaview/stellar/G5095297







