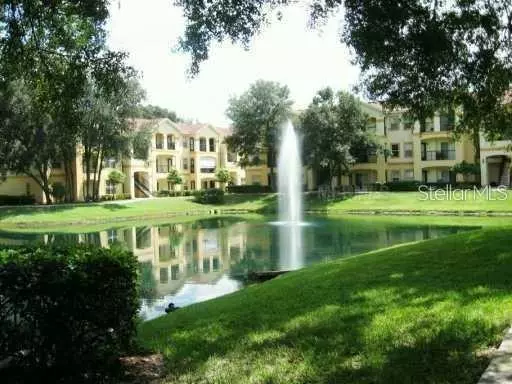
5606 PINNACLE HEIGHTS CIR #306 Tampa, FL 33624
2 Beds
2 Baths
1,164 SqFt
UPDATED:
Key Details
Property Type Condo
Sub Type Condominium
Listing Status Active
Purchase Type For Rent
Square Footage 1,164 sqft
Subdivision The Pinnacle At Carrollwood A
MLS Listing ID W7878793
Bedrooms 2
Full Baths 2
HOA Y/N No
Year Built 1998
Property Sub-Type Condominium
Source Stellar MLS
Property Description
NEUTRAL CERAMIC TILE FLOORS THROUGHOUT EXCEPT WOOD FLOORS IN THE MASTER BEDROOM. LARGE WALK-IN CLOSETS IN BOTH BEDROOMS. ALL APPLIANCES INCLUDED AND A FULL-SIZE WASHER AND DRYER. THERE IS SLIDING DOORS OFF THE DINING AREA LEADS TO A PRIVATE BALCONY THAT OVERLOOKS THE PARK-LIKE GROUNDS. THERE'S ALSO A SEPARATE STORAGE CLOSET ON THE BALCONY FOR EXTRA STORAGE. AMENITIES INCLUDE A LARGE COMMUNITY POOL, A RECREATION BUILDING WITH A FITNESS CENTER. THIS LOVELY UNIT IS IMMACULATE, LIKE NEW. BE PROUD TO LEASE THIS CONDO. LONG TERM AVAILABLE. NOT FOR SALE!
Location
State FL
County Hillsborough
Community The Pinnacle At Carrollwood A
Area 33624 - Tampa / Northdale
Rooms
Other Rooms Breakfast Room Separate, Great Room, Inside Utility
Interior
Interior Features Built-in Features, Cathedral Ceiling(s), Chair Rail, Coffered Ceiling(s), High Ceilings, Kitchen/Family Room Combo, Living Room/Dining Room Combo, Open Floorplan, Primary Bedroom Main Floor, Solid Surface Counters, Solid Wood Cabinets, Split Bedroom, Thermostat, Vaulted Ceiling(s), Walk-In Closet(s), Window Treatments
Heating Central, Electric
Cooling Central Air
Flooring Ceramic Tile, Tile, Slate, Wood
Furnishings Unfurnished
Fireplace false
Appliance Dishwasher, Disposal, Dryer, Electric Water Heater, Microwave, Range, Range Hood, Refrigerator, Washer
Laundry Inside, Laundry Closet, Same Floor As Condo Unit
Exterior
Exterior Feature Balcony, Dog Run, Private Mailbox, Sidewalk, Sliding Doors, Sprinkler Metered, Tennis Court(s)
Fence Fenced
Community Features Association Recreation - Owned, Buyer Approval Required, Clubhouse, Fitness Center, Gated Community - No Guard, Park, Pool, Sidewalks, Special Community Restrictions, Tennis Court(s), Street Lights
Utilities Available BB/HS Internet Available, Cable Available, Electricity Available, Electricity Connected, Fire Hydrant, Public, Sewer Connected, Sprinkler Recycled, Underground Utilities, Water Available, Water Connected
Amenities Available Cable TV, Clubhouse, Fitness Center, Gated, Lobby Key Required, Maintenance, Park, Pool, Recreation Facilities, Security, Tennis Court(s)
View Garden, Trees/Woods
Porch Covered, Patio, Screened
Garage false
Private Pool No
Building
Lot Description In County, Landscaped, Sidewalk, Paved
Story 3
Entry Level One
Sewer Public Sewer
Water See Remarks
New Construction false
Schools
Elementary Schools Essrig-Hb
Middle Schools Hill-Hb
High Schools Gaither-Hb
Others
Pets Allowed Breed Restrictions, Cats OK, Dogs OK, Pet Deposit, Size Limit
Senior Community No
Pet Size Medium (36-60 Lbs.)
Membership Fee Required None
Num of Pet 2
Virtual Tour https://www.propertypanorama.com/instaview/stellar/W7878793







