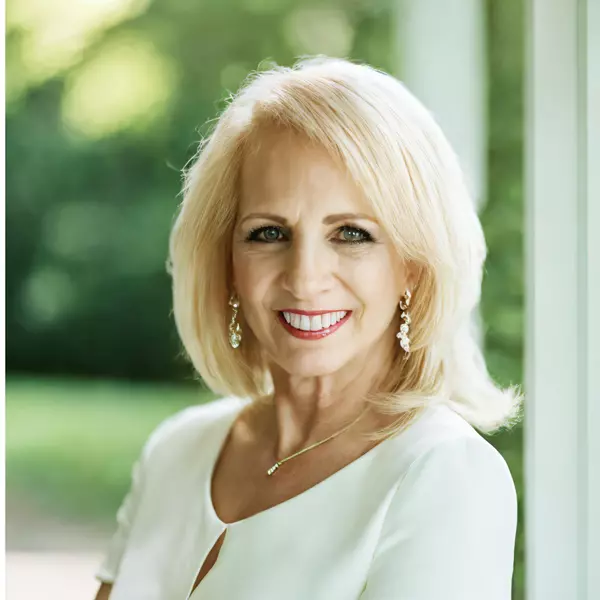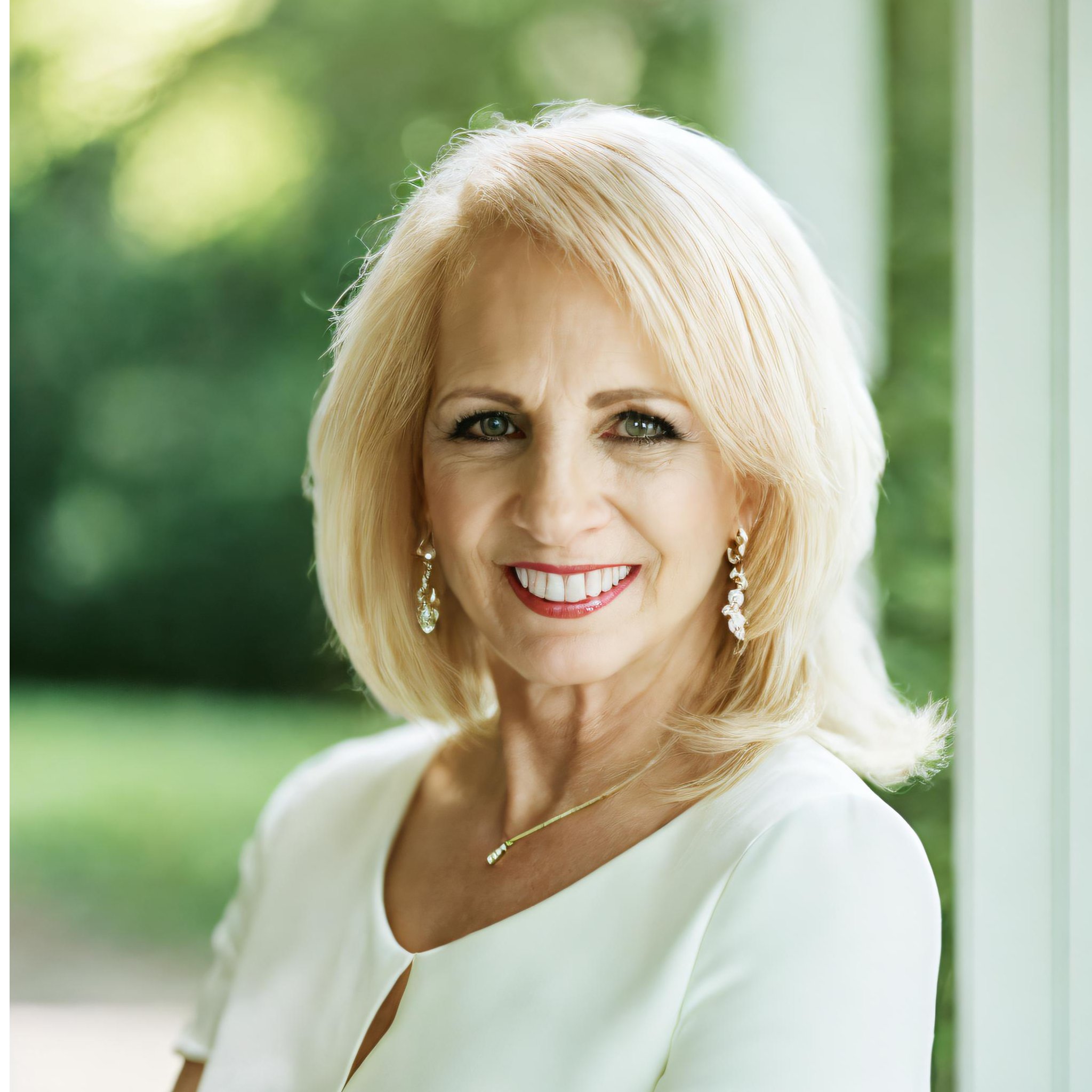
8650 SW 55TH CT Ocala, FL 34476
3 Beds
2 Baths
2,234 SqFt
UPDATED:
Key Details
Property Type Single Family Home
Sub Type Single Family Residence
Listing Status Active
Purchase Type For Sale
Square Footage 2,234 sqft
Price per Sqft $160
Subdivision Majestic Oaks Fourth Add
MLS Listing ID TB8425555
Bedrooms 3
Full Baths 2
HOA Fees $12/mo
HOA Y/N Yes
Annual Recurring Fee 144.0
Year Built 2002
Annual Tax Amount $5,191
Lot Size 0.290 Acres
Acres 0.29
Lot Dimensions 100x125
Property Sub-Type Single Family Residence
Source Stellar MLS
Property Description
Step into this beautifully maintained, triple crown home builders gem nestled in the heart of the highly desirable Majestic Oaks community in SW Ocala! This spacious 3-bedroom, 2-bathroom home also features a versatile office space, perfect for working from home, crafting, or creating your own cozy retreat.
From the moment you enter, you'll be captivated by the soaring vaulted ceilings, abundant natural light, and open, split-bedroom floor plan that offers both privacy and a seamless flow for everyday living and entertaining.
The generously sized living room welcomes you with its open design, leading to a large formal dining room ideal for hosting family gatherings and celebrations. The heart of the home—the kitchen—was completely updated in 2025 and now boasts stainless steel appliances, gorgeous granite countertops, an abundance of cabinetry, a dedicated pantry, and a large bright eat in area.
Retreat to your luxurious master suite, featuring a tray ceiling, spacious walk-in closet, and an expansive sitting area overlooking the lanai and lush backyard. The en suite bathroom offers a spa-like experience with its dual vanities, relaxing garden tub, and separate walk-in shower.
The two additional bedrooms are perfectly sized for family or guests, with a full bath. A large indoor laundry room with a utility sink adds functionality and ease to your daily routine.
Slide open the extra-large California-style sliding glass doors from the living room to step out onto the screened lanai, where you can relax and enjoy your private, fully fenced backyard with new vinyl fencing! The kitchen and master suite also offer access to the lanai, providing seamless indoor-outdoor living.
Major updates include a brand-new roof installed in late 2023, ensuring years of worry-free living. The home also features a side-entry garage, enhancing curb appeal and accessibility.
Located just minutes from I-75, top-rated medical centers, shopping, restaurants, and more, this home combines elegance, functionality, and an unbeatable location. Surrounded by meticulously kept lawns and pride of ownership throughout the neighborhood, this home truly shines.
Don't miss your chance to own this exceptional property in one of Ocala's most sought-after communities! Home is sold as is! Schedule your private showing today!
Location
State FL
County Marion
Community Majestic Oaks Fourth Add
Area 34476 - Ocala
Zoning R1
Rooms
Other Rooms Attic, Bonus Room, Breakfast Room Separate, Den/Library/Office, Formal Dining Room Separate, Formal Living Room Separate, Inside Utility
Interior
Interior Features Cathedral Ceiling(s), Ceiling Fans(s), Crown Molding, Eat-in Kitchen, Solid Wood Cabinets, Split Bedroom, Stone Counters, Thermostat, Vaulted Ceiling(s), Walk-In Closet(s)
Heating Electric
Cooling Central Air
Flooring Carpet, Tile
Furnishings Unfurnished
Fireplace false
Appliance Convection Oven, Dishwasher, Disposal, Dryer, Electric Water Heater, Exhaust Fan, Freezer, Ice Maker, Microwave, Refrigerator, Washer, Water Softener
Laundry Inside, Laundry Room
Exterior
Exterior Feature Lighting
Parking Features Driveway, Garage Door Opener, Garage Faces Side, Off Street
Garage Spaces 2.0
Fence Fenced
Community Features None, Street Lights
Utilities Available BB/HS Internet Available, Cable Available, Electricity Available, Fiber Optics, Public, Sewer Connected, Underground Utilities, Water Available
Roof Type Shingle
Porch Enclosed, Patio, Screened
Attached Garage true
Garage true
Private Pool No
Building
Lot Description In County, Paved
Story 1
Entry Level One
Foundation Slab
Lot Size Range 1/4 to less than 1/2
Sewer Septic Tank
Water Public
Structure Type Concrete
New Construction false
Others
Pets Allowed Yes
HOA Fee Include None
Senior Community No
Pet Size Extra Large (101+ Lbs.)
Ownership Fee Simple
Monthly Total Fees $12
Acceptable Financing Cash, Conventional, FHA, VA Loan
Membership Fee Required Required
Listing Terms Cash, Conventional, FHA, VA Loan
Num of Pet 10+
Special Listing Condition None
Virtual Tour https://www.propertypanorama.com/instaview/stellar/TB8425555







