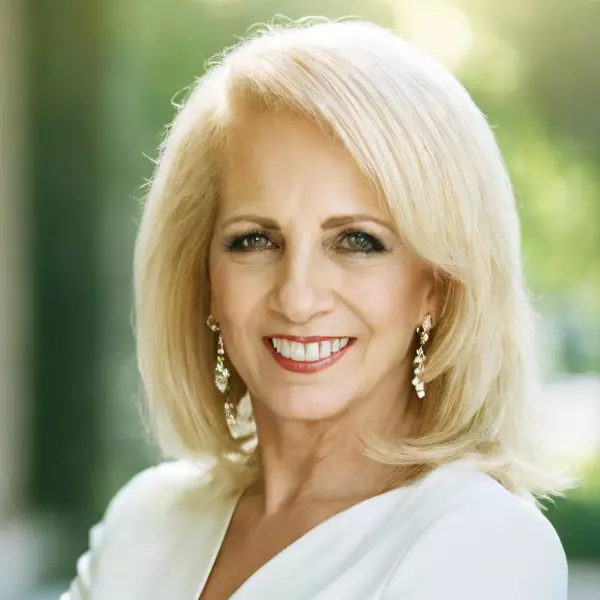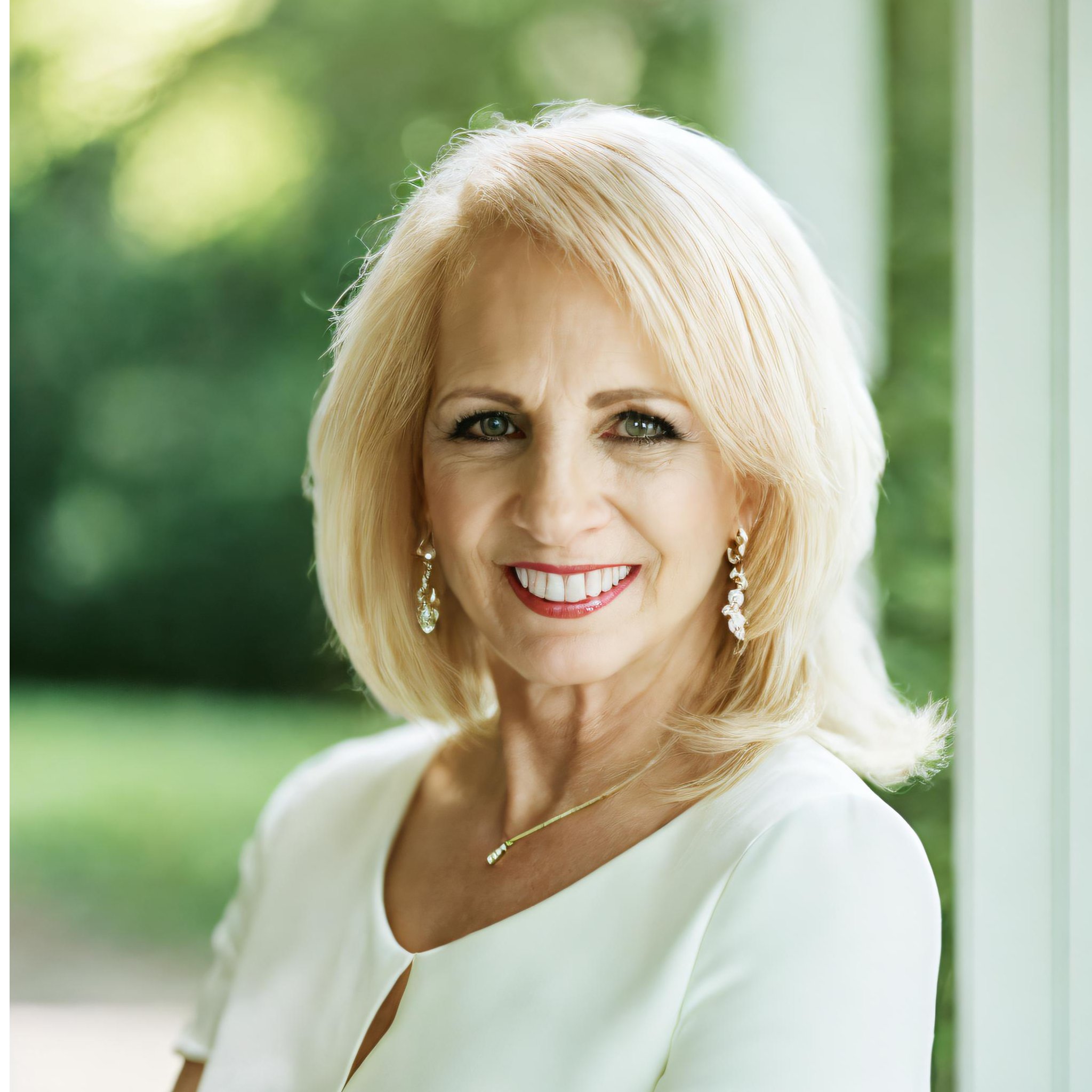Bought with RE/MAX ACTION FIRST OF FLORIDA
$325,000
$320,000
1.6%For more information regarding the value of a property, please contact us for a free consultation.
5545 HEREFORD DR New Port Richey, FL 34655
3 Beds
2 Baths
1,622 SqFt
Key Details
Sold Price $325,000
Property Type Single Family Home
Sub Type Single Family Residence
Listing Status Sold
Purchase Type For Sale
Square Footage 1,622 sqft
Price per Sqft $200
Subdivision Cattlemans Crossing Ph 03
MLS Listing ID U8136003
Sold Date 10/20/21
Bedrooms 3
Full Baths 2
HOA Fees $10/ann
HOA Y/N Yes
Annual Recurring Fee 125.0
Year Built 1997
Annual Tax Amount $1,784
Lot Size 8,712 Sqft
Acres 0.2
Property Sub-Type Single Family Residence
Source Stellar MLS
Property Description
Rare opportunity in the quiet, captivating neighborhood of Cattleman's Crossing. This well-kept, original owner 3 bedroom, 2 bath pool home is just waiting for your personal touches. This nicely landscaped home has a large backyard and extra space next to the pool for dinner with friends or family or just a quiet evening alone enjoying the weather and breeze. As you enter the home you are greeted by the huge great room/dining room with sliders and vaulted ceilings giving you that open and airy feel. The kitchen is open to the great room with tons of cabinet and counter space for cooking/entertaining. The popular split floorplan keeps the master bedroom private. You will feel peace and tranquility in this large yet cozy room with additional sliders to the backyard, vaulted ceiling, 2 closets and en-suite bath with dual vanities and plantation shutters. The additional 2 bedrooms are on the other side of the home and are generously sized. The irrigation system has just been redone. Garage door opener and smoke alarms have all been replaced this year. Low HOA fees, no CDD and minutes away from everything you want to do, shopping, dining, entertainment, beaches. This is the one you have been waiting for. Welcome Home!
Location
State FL
County Pasco
Community Cattlemans Crossing Ph 03
Area 34655 - New Port Richey/Seven Springs/Trinity
Zoning R4
Rooms
Other Rooms Inside Utility
Interior
Interior Features Ceiling Fans(s), Eat-in Kitchen, Living Room/Dining Room Combo, Master Bedroom Main Floor, Open Floorplan, Vaulted Ceiling(s), Walk-In Closet(s)
Heating Central, Electric
Cooling Central Air
Flooring Carpet, Ceramic Tile
Fireplace false
Appliance Dishwasher, Disposal, Microwave, Range, Refrigerator
Laundry Inside
Exterior
Exterior Feature Irrigation System, Sidewalk, Sliding Doors
Parking Features Driveway, Garage Door Opener
Garage Spaces 2.0
Pool Gunite, In Ground, Screen Enclosure
Community Features Sidewalks
Utilities Available BB/HS Internet Available, Electricity Connected, Phone Available, Sewer Connected, Water Connected
View Pool
Roof Type Shingle
Attached Garage true
Garage true
Private Pool Yes
Building
Lot Description In County, Level, Sidewalk, Paved
Story 1
Entry Level One
Foundation Slab
Lot Size Range 0 to less than 1/4
Sewer Public Sewer
Water Public
Structure Type Block,Stucco
New Construction false
Schools
Elementary Schools Longleaf Elementary-Po
Middle Schools River Ridge Middle-Po
High Schools River Ridge High-Po
Others
Pets Allowed Yes
Senior Community No
Ownership Fee Simple
Monthly Total Fees $10
Acceptable Financing Cash, Conventional, FHA, USDA Loan, VA Loan
Membership Fee Required Required
Listing Terms Cash, Conventional, FHA, USDA Loan, VA Loan
Special Listing Condition None
Read Less
Want to know what your home might be worth? Contact us for a FREE valuation!

Our team is ready to help you sell your home for the highest possible price ASAP

© 2025 My Florida Regional MLS DBA Stellar MLS. All Rights Reserved.


