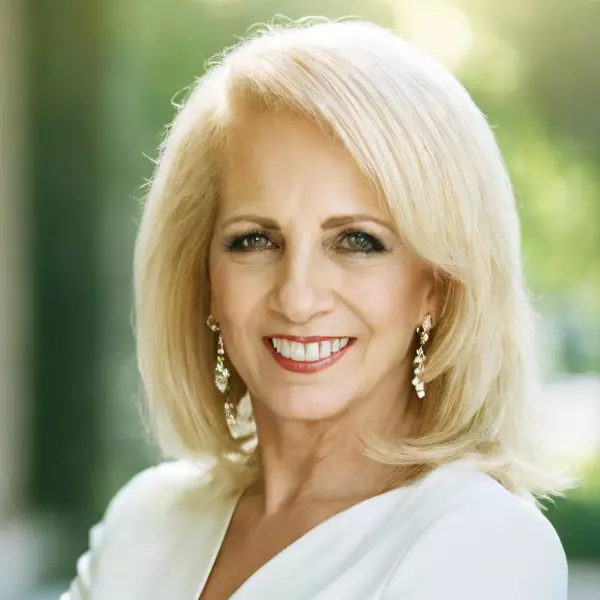$268,000
$285,000
6.0%For more information regarding the value of a property, please contact us for a free consultation.
3559 VICTORIA PINES DR #280 Orlando, FL 32829
2 Beds
3 Baths
1,202 SqFt
Key Details
Sold Price $268,000
Property Type Townhouse
Sub Type Townhouse
Listing Status Sold
Purchase Type For Sale
Square Footage 1,202 sqft
Price per Sqft $222
Subdivision Victoria Pines Condo
MLS Listing ID O6322317
Sold Date 08/21/25
Bedrooms 2
Full Baths 2
Half Baths 1
Condo Fees $61
HOA Fees $350/mo
HOA Y/N Yes
Annual Recurring Fee 4445.32
Year Built 2007
Annual Tax Amount $2,036
Lot Size 871 Sqft
Acres 0.02
Property Sub-Type Townhouse
Source Stellar MLS
Property Description
Welcome to this beautifully updated 2-story townhome located in the highly sought-after Andover Lakes area, inside the gated community of Victoria Pines! Step inside to an inviting main floor living space that features an open-concept layout, perfect for both relaxing and entertaining. The spacious living and dining areas offer great natural light and flow seamlessly into the beautifully remodeled kitchen, which boasts brand-new stainless steel appliances, a breakfast bar that comfortably seats three, and plenty of cabinet space—ideal for casual meals or hosting guests.
Upstairs, you'll find two generously sized owner's suites, each with its own private bath. The primary suite has been completely renovated with stylish finishes, and brand-new carpet has been installed in both bedrooms for added comfort.
This townhome also includes a 1-car garage, a new water heater, a newer A/C unit, and a roof replaced in 2022, offering peace of mind for years to come.
Residents of Victoria Pines enjoy a variety of amenities, including a community pool, fitness center, clubhouse, dog run, and security cameras for added convenience and peace of mind.
Don't miss your chance to own this move-in-ready gem—schedule your showing today!
Location
State FL
County Orange
Community Victoria Pines Condo
Area 32829 - Orlando/Chickasaw
Zoning P-D
Interior
Interior Features Living Room/Dining Room Combo, Open Floorplan, PrimaryBedroom Upstairs, Solid Surface Counters, Thermostat, Walk-In Closet(s)
Heating Heat Pump
Cooling Central Air
Flooring Carpet, Ceramic Tile
Fireplace false
Appliance Dishwasher, Electric Water Heater, Microwave, Range, Refrigerator
Laundry Laundry Closet, Upper Level
Exterior
Exterior Feature Sliding Doors
Garage Spaces 1.0
Community Features Clubhouse, Community Mailbox, Deed Restrictions, Pool
Utilities Available Cable Connected, Electricity Connected, Sewer Connected, Water Connected
Roof Type Shingle
Attached Garage true
Garage true
Private Pool No
Building
Story 2
Entry Level Two
Foundation Slab
Lot Size Range 0 to less than 1/4
Sewer Public Sewer
Water Public
Structure Type Block,Stucco
New Construction false
Others
Pets Allowed Yes
HOA Fee Include Trash,Water
Senior Community No
Pet Size Small (16-35 Lbs.)
Ownership Fee Simple
Monthly Total Fees $370
Acceptable Financing Cash, Conventional, FHA
Membership Fee Required Required
Listing Terms Cash, Conventional, FHA
Num of Pet 2
Special Listing Condition None
Read Less
Want to know what your home might be worth? Contact us for a FREE valuation!

Our team is ready to help you sell your home for the highest possible price ASAP

© 2025 My Florida Regional MLS DBA Stellar MLS. All Rights Reserved.
Bought with INVESTPRO PROPERTIES INC





