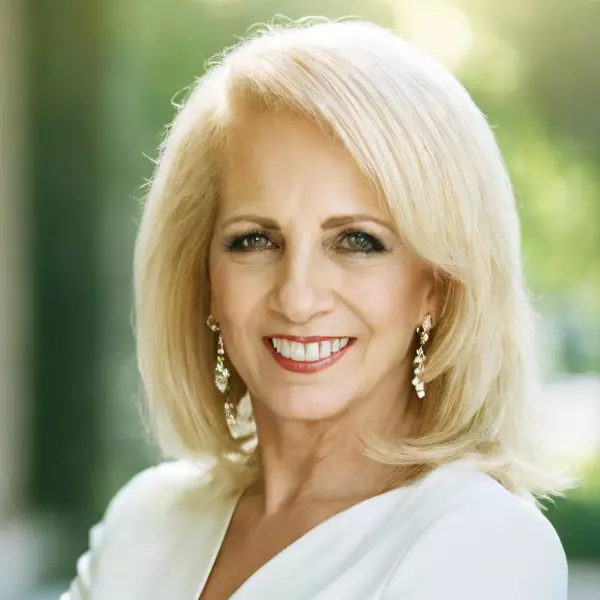$630,000
$650,000
3.1%For more information regarding the value of a property, please contact us for a free consultation.
3902 VENTURA PL Orlando, FL 32822
4 Beds
3 Baths
2,578 SqFt
Key Details
Sold Price $630,000
Property Type Single Family Home
Sub Type Single Family Residence
Listing Status Sold
Purchase Type For Sale
Square Footage 2,578 sqft
Price per Sqft $244
Subdivision Ventura Place
MLS Listing ID O6325778
Sold Date 08/26/25
Bedrooms 4
Full Baths 2
Half Baths 1
Construction Status Completed
HOA Fees $198/mo
HOA Y/N Yes
Annual Recurring Fee 2376.0
Year Built 1991
Annual Tax Amount $8,532
Lot Size 9,583 Sqft
Acres 0.22
Property Sub-Type Single Family Residence
Source Stellar MLS
Property Description
Turnkey Executive Home in Ventura Country Club – Resort-Style Living at its Finest. Welcome to this meticulously maintained 4-bedroom, 2.5-bath two-story corner lot home. This Turnkey property comes beautifully furnished and boasts exceptional features including vaulted ceilings, a spacious 3-car garage, and a convenient downstairs primary suite. Inside, you'll appreciate the comfort of an indoor utility room and elegant finishes throughout. Enjoy resort-style amenities in this guard-gated community, including a renovated 18-hole golf course, Olympic-size pool, tennis, basketball, and pickleball courts, a full-service restaurant and bar, clubhouse, and fitness center. Perfectly positioned near Orlando International Airport, downtown Orlando, and top educational institutions like UCF, Rollins College, Valencia, and Full Sail University. Plus, you're just minutes from shopping, dining, and major attractions. This is more than a home, it's a lifestyle. Schedule your private showing today!
Location
State FL
County Orange
Community Ventura Place
Area 32822 - Orlando/Ventura
Zoning PD/AN
Rooms
Other Rooms Attic, Breakfast Room Separate, Inside Utility
Interior
Interior Features Ceiling Fans(s), High Ceilings, Primary Bedroom Main Floor, Solid Wood Cabinets, Thermostat, Tray Ceiling(s), Walk-In Closet(s), Window Treatments
Heating Central, Electric
Cooling Central Air
Flooring Carpet, Tile, Wood
Fireplaces Type Family Room
Furnishings Furnished
Fireplace true
Appliance Dishwasher, Disposal, Dryer, Electric Water Heater, Microwave, Range, Range Hood, Refrigerator, Washer
Laundry Inside, Laundry Room
Exterior
Exterior Feature French Doors, Hurricane Shutters, Lighting, Sidewalk
Garage Spaces 3.0
Fence Fenced, Vinyl
Community Features Clubhouse, Deed Restrictions, Fitness Center, Gated Community - Guard, Golf, Park, Pool, Restaurant, Sidewalks, Tennis Court(s), Street Lights
Utilities Available Cable Available, Electricity Connected, Public, Sewer Connected
Amenities Available Basketball Court, Clubhouse, Fence Restrictions, Fitness Center, Gated, Golf Course, Park, Pickleball Court(s), Playground, Pool, Shuffleboard Court, Tennis Court(s), Vehicle Restrictions
Water Access 1
Water Access Desc Lake
Roof Type Tile
Porch Patio, Screened
Attached Garage true
Garage true
Private Pool No
Building
Lot Description Corner Lot, Landscaped, Oversized Lot, Sidewalk, Paved
Story 2
Entry Level Two
Foundation Slab
Lot Size Range 0 to less than 1/4
Sewer Private Sewer
Water Public
Architectural Style Traditional
Structure Type Block,Stucco
New Construction false
Construction Status Completed
Schools
Elementary Schools Ventura Elem
Middle Schools Roberto Clemente Middle
High Schools Colonial High
Others
Pets Allowed Breed Restrictions, Yes
HOA Fee Include Guard - 24 Hour,Pool,Escrow Reserves Fund,Management,Security
Senior Community No
Pet Size Small (16-35 Lbs.)
Ownership Fee Simple
Monthly Total Fees $198
Acceptable Financing Cash, Conventional, FHA, VA Loan
Membership Fee Required Required
Listing Terms Cash, Conventional, FHA, VA Loan
Num of Pet 2
Special Listing Condition None
Read Less
Want to know what your home might be worth? Contact us for a FREE valuation!

Our team is ready to help you sell your home for the highest possible price ASAP

© 2025 My Florida Regional MLS DBA Stellar MLS. All Rights Reserved.
Bought with ON-TARGET REALTY, INC.

