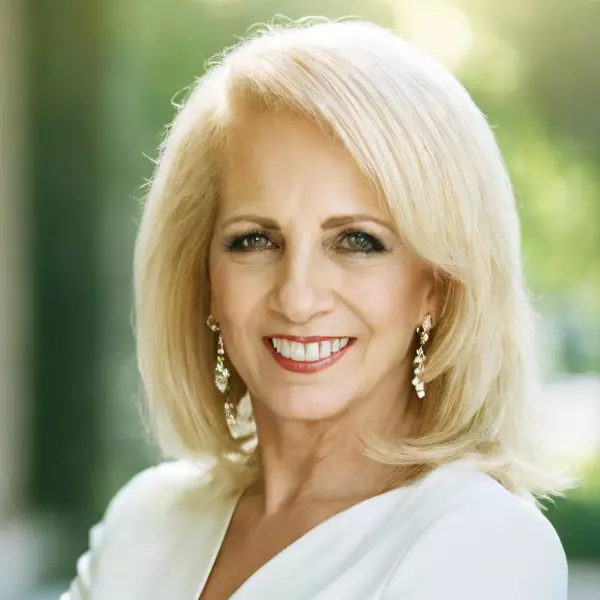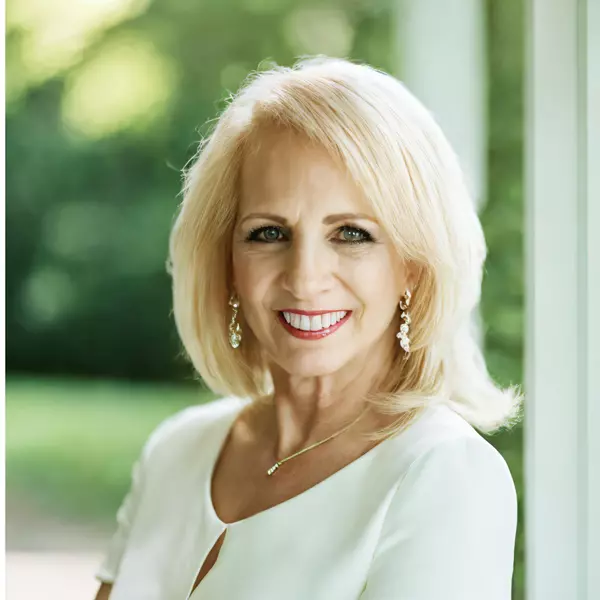$485,000
$519,000
6.6%For more information regarding the value of a property, please contact us for a free consultation.
2587 60TH AVE S St Petersburg, FL 33712
3 Beds
2 Baths
2,234 SqFt
Key Details
Sold Price $485,000
Property Type Single Family Home
Sub Type Single Family Residence
Listing Status Sold
Purchase Type For Sale
Square Footage 2,234 sqft
Price per Sqft $217
Subdivision Stephenson Manor Unit 2 5Th Add
MLS Listing ID TB8408471
Sold Date 11/21/25
Bedrooms 3
Full Baths 2
HOA Y/N No
Year Built 1972
Annual Tax Amount $2,887
Lot Size 8,276 Sqft
Acres 0.19
Property Sub-Type Single Family Residence
Source Stellar MLS
Property Description
Lots of Space in this 2,200 + square foot, 3-bedroom, 2-bathroom home with extra great room! A private backyard pool and a generous two-car garage, the property delivers both relaxation and function for everyday living. The split bedroom floor plan includes a primary bedroom with an en-suite bathroom. Two additional bedrooms provide flexibility for guests, a home office, or hobby space. For those who appreciate convenience, the property is positioned just half a mile from freeway access, making travel north or south a breeze—even during rush hour. If you're dreaming of beach days or city nights, you're in luck—both downtown St. Petersburg and the sandy shores of St. Pete Beach are roughly 10 minutes away. Whether you're commuting, relaxing, or enjoying the local charm, this home checks all the right boxes. Don't miss your chance to settle into a space that really does have a little bit of everything.
Location
State FL
County Pinellas
Community Stephenson Manor Unit 2 5Th Add
Area 33712 - St Pete
Zoning RES
Direction S
Rooms
Other Rooms Bonus Room, Family Room, Formal Dining Room Separate, Formal Living Room Separate
Interior
Interior Features Ceiling Fans(s), Primary Bedroom Main Floor, Solid Surface Counters, Split Bedroom, Stone Counters, Thermostat, Walk-In Closet(s)
Heating Central, Electric
Cooling Central Air
Flooring Tile
Fireplace false
Appliance Dishwasher, Disposal, Dryer, Electric Water Heater, Ice Maker, Microwave, Range, Refrigerator, Washer
Laundry In Garage
Exterior
Exterior Feature Hurricane Shutters, Lighting, Private Mailbox, Rain Gutters, Sliding Doors, Storage
Parking Features Driveway, Garage Door Opener
Garage Spaces 2.0
Fence Fenced, Wood
Pool Gunite, In Ground
Utilities Available BB/HS Internet Available, Cable Available, Electricity Connected, Phone Available, Public, Water Connected
Roof Type Shingle
Porch Covered, Patio
Attached Garage true
Garage true
Private Pool Yes
Building
Lot Description In County, Paved
Entry Level One
Foundation Slab
Lot Size Range 0 to less than 1/4
Sewer Public Sewer
Water Public
Architectural Style Traditional
Structure Type Block,Concrete
New Construction false
Schools
Elementary Schools Maximo Elementary-Pn
Middle Schools Bay Point Middle-Pn
High Schools Lakewood High-Pn
Others
Pets Allowed Yes
Senior Community No
Ownership Fee Simple
Acceptable Financing Cash, Conventional, FHA, VA Loan
Listing Terms Cash, Conventional, FHA, VA Loan
Special Listing Condition None
Read Less
Want to know what your home might be worth? Contact us for a FREE valuation!

Our team is ready to help you sell your home for the highest possible price ASAP

© 2025 My Florida Regional MLS DBA Stellar MLS. All Rights Reserved.
Bought with Jodi Simons COLDWELL BANKER REALTY


